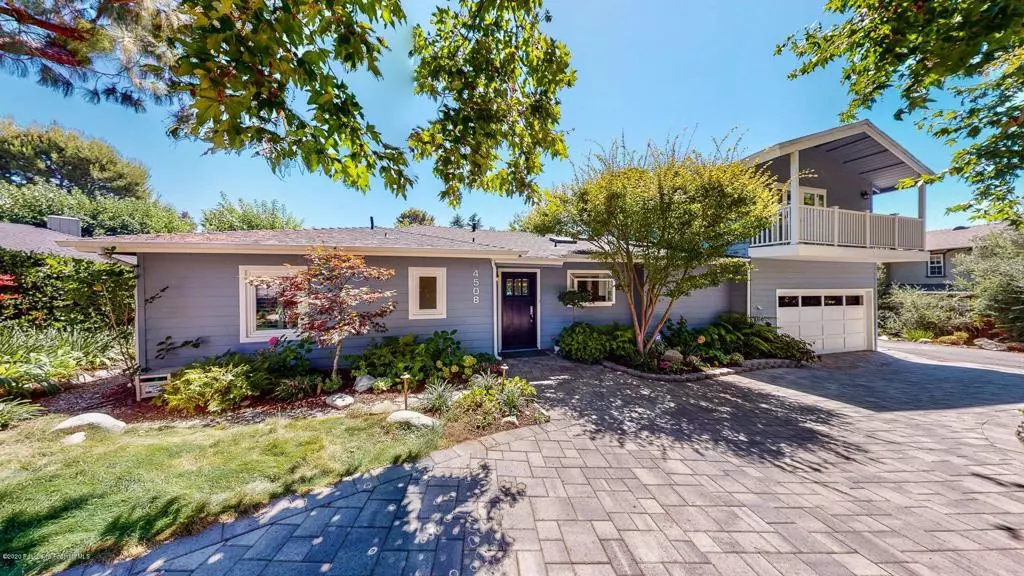$1,475,000
$1,428,000
3.3%For more information regarding the value of a property, please contact us for a free consultation.
3 Beds
4 Baths
2,039 SqFt
SOLD DATE : 10/22/2020
Key Details
Sold Price $1,475,000
Property Type Single Family Home
Sub Type SingleFamilyResidence
Listing Status Sold
Purchase Type For Sale
Square Footage 2,039 sqft
Price per Sqft $723
MLS Listing ID P0-820003306
Sold Date 10/22/20
Bedrooms 3
Full Baths 3
Three Quarter Bath 1
Construction Status UpdatedRemodeled
HOA Y/N No
Year Built 1957
Lot Size 10,890 Sqft
Property Description
Conveniently located on private cul-de-sac, this 3-bedroom 3-bathroom Modern home has been tastefully updated throughout. The kitchen complete with 42'' Subzero refrigerator, Bosch double ovens, built-in Wolf espresso machine, and wine cooler open to the living room complete with built-in entertainment center and fireplace. The dining room offers French doors that lead to the Entertainer's dream of a backyard. Family room with built-ins has the perfect set up for a children's playroom, office, or 4th bedroom. Two spacious bedrooms both with gorgeous updated bathrooms finish off the bottom level of the home. Move upstairs to the large master bedroom suite with a walk-in closet, updated bathroom with dual vanity and French doors leading to a balcony. Other major improvements include dual pane windows, Hardie board exterior siding, redwood fence, new interior doors, newer sewer-line (paid off), paver circular driveway with plenty of parking, and gorgeous landscaping with dripline/sprinkler system. Really too much to list...See attached list. Outside is a Spectacular covered pergola, built-in BBQ with refrigerator, lush landscaping with lighting, children's playhouse, yard space, and refreshing pool with pool fence. Award winning La Canada schools.
Location
State CA
County Los Angeles
Area 634 - La Canada Flintridge
Zoning LFR110000*
Interior
Interior Features BuiltinFeatures, CrownMolding, OpenFloorplan, RecessedLighting, WalkInClosets
Heating ForcedAir
Cooling CentralAir
Flooring Carpet, Tile, Wood
Fireplaces Type LivingRoom
Fireplace Yes
Appliance ConvectionOven, Disposal
Laundry LaundryRoom
Exterior
Garage CircularDriveway
Fence Wood
Pool InGround
Community Features Foothills
View Y/N No
View None
Porch Patio
Parking Type CircularDriveway
Private Pool No
Building
Lot Description CulDeSac
Faces North
Story 2
Entry Level Two
Sewer PublicSewer
Water Private
Architectural Style Traditional
Level or Stories Two
Construction Status UpdatedRemodeled
Others
Senior Community No
Tax ID 5806008009
Acceptable Financing CashtoNewLoan
Listing Terms CashtoNewLoan
Financing Conventional,Trade
Special Listing Condition Standard
Read Less Info
Want to know what your home might be worth? Contact us for a FREE valuation!

Our team is ready to help you sell your home for the highest possible price ASAP

Bought with Daniel Adelson • Berkshire Hathaway HomeServices California Properties

Real Estate Agent & Loan Officer | License ID: 02076931
+1(949) 226-1789 | realestateaminzarif@gmail.com







